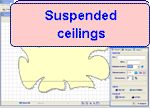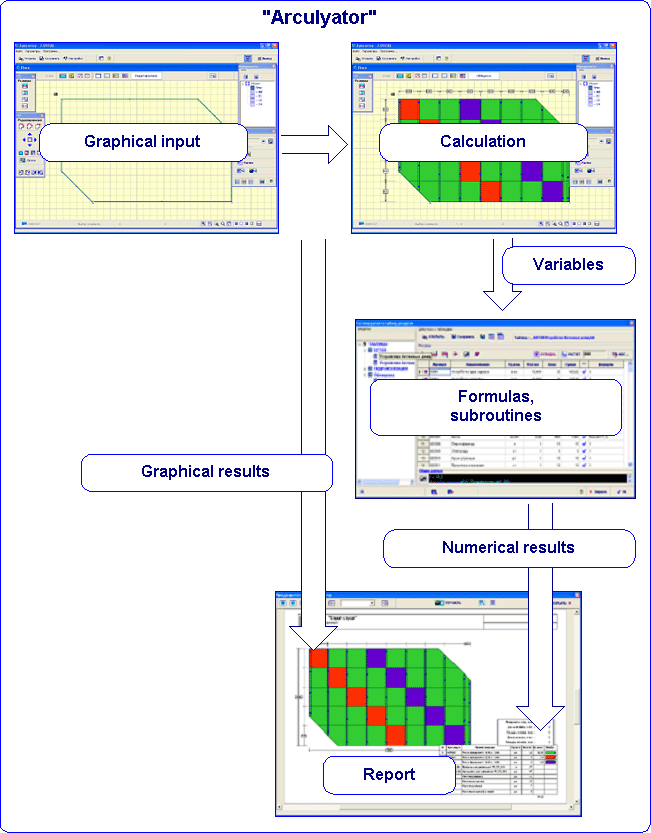|
Projects |
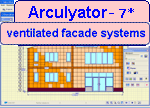
|
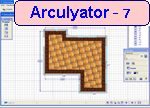
|
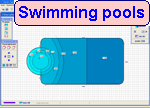
|
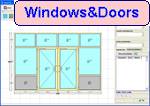
|
| pv |
|
/ |
|
|

|
| http://www.interpro.dp.ua * | * |
|
Where and who need the software "Arculyator"? Software is needed where someone loses their time and energy to calculate anything. Arculyator – tool for those who calculates anything If you ever perform the calculation of areas, volumes for construction and repair, and calculate the profile design or crate of timber cladding or cladding of any surface, the program project «Arculyator» implement any algorithms. «Project / Measurements / Working drawings» - all convert to a bill of materials, and then to offer, you can use programs «Arculyator». Suspended Ceiling Systems – profile design plus the filling of the plates. Ventilated facade Systems (VFS) – profile design plus the filling of the plates. Drywall – profile design plus the filling of the plates. Drawing, calculation, cutting stretching ceilings. Calculation of the construction of swimming pools. All can be calculated by the system «Arculyator». Convert measurements into a drawing for further processing. Save time design engineer, quantity surveyor. Preparing volumes for preparation of construction budgets. Verification of estimates and volume of work performed. |
|
Software «Arculyator» designed to automate calculations of materials, volumes and other parameters and variables used in the construction, repair, manufacture of articles or object design calculation (manufacturing).. Object of calculation represented graphically (plan, contour, design...) Elements of the calculation can be materials and design details that appear in the calculation process graphically (tile, panel, a new contour, profile, hardware ...) Variables - the calculated numerical parameters specified in a certain way (Area - "A" Perimeter - "B" ...). Formulas - expressions showing the rules for computing the amount of resources that are based on variables
|
|
Software "Arculyator"
Ventilated facade Systems (VFS) design and calculation software "Arculyator" - calculation finishing coating materials "Arculyator (NP)" - drawing, design, calculation, cutting stretching ceilings "Arculyator - pools design and calculation software" "Calculation of window design" - PVC Windows an Door Software |
| ventilated facade, ventilated facade systems (VFS), suspended ceiling, calculation of materials for construction of swimming pools, software for stretch ceiling cutting, pvc windows software, placement and settlement tiles, calculation of the profile, finishing materials software, arculyator, design and calculation software, ..... |
|
Contacts |
|
Sergii Skakalskyi, Ukraine, Krivoy Rog, "Arculyator" Tel(Viber) +38-066-777-08-66 EMAIL : sbk@interpro.dp.ua, interpro@i.ua |
|

